Revised 29 January 2022
Accepted 25 November 2022
Available Online 10 January 2023
- DOI
- https://doi.org/10.55060/s.atssh.221230.012
- Keywords
- Monuments of wooden architecture
Wooden churches
Povazhye region
Traditions
Shenkursky Uyezd - Abstract
This article examines several poorly studied wooden churches of the 17th century that used to be located in Shenkursky Uyezd of the Arkhangelsk province and have not survived to the present day. The research method is based on the study of archival materials on church construction history and on the historical and architectural analysis of the shapes. The goal of the study is to identify distinctive architectural and structural solutions of the objects by comparing them with their equivalents and overviewing them in the context of church construction in the Russian North in the 17th century. The identified architectural features of the reviewed churches allow us to analyze the development of traditions in Povazhye and make a connection to the wooden monuments in the adjacent areas.
- Copyright
- © 2022 The Authors. Published by Athena International Publishing B.V.
- Open Access
- This is an open access article distributed under the CC BY-NC 4.0 license (https://creativecommons.org/licenses/by-nc/4.0/).
1. INTRODUCTION
The area under study is located in the southern part of Arkhangelsk region, in the Vaga River basin and the middle reaches of the Northern Dvina River. The churches of interest belong to an unexplored and poorly studied group of wooden architecture monuments of the 17th century, which have completely disappeared as of today. The study aims to identify the peculiarities of their architectural and structural solutions by comparing to their equivalents both in neighboring areas and in the broad context of wooden architecture of the Russian North.
The 17th century was the peak of wooden construction in the Russian North. Magnificent wooden churches of those times have survived to the present day in Kargopolsky, Onezhsky, Krasnoborsky, Pinezhsky, and Primorsky districts of Arkhangelsk region. Some structures are still standing in Vologda region and the Republic of Karelia. In Povazhye, which incorporates today's Shenkursky and Vinogradovsky districts of Arkhangelsk region, the last wooden churches of the period in question were lost in the middle of the 20th century.
At present, wooden churches of the 17th century are unique and rare monuments in the Russian North. As compared to the structures dating back to the 18th century, their numbers are next to none [1].
We can get an idea of a small part of the church architectural heritage of that time from some preserved historical and archival sources, the materials of expeditions to Povazhye in the late 19th – early 20th century carried out by V.V. Suslov and D.V. Mileev, the photographs by A.A. Karetnikov and I.Ya. Bilibin, as well as private photo archives [2]. Contemporary researchers are making great contributions to the study of wooden architecture monuments [3,4].
2. WOODEN CHURCHES WITH ONE ATTACHMENT AND A REFECTORY
The earliest known monument in Povazhye dating back to the 17th century is the Saint Elijah Church (1607) in the Seletsky parish. It was an octagon-on-quadrangle building featuring a tented roof, with a long refectory attached to its western side. The dimensions of the church were: “width 4, length 12, height 15 sazhen”1 [5]. The shape of the altar attachment in plan is unknown. The refectory had four square pillars supporting the floor beams. There is an image from 1906 preserved, which depicts an unusual carved pillar, probably at the porch of the Saint Elijah Church. This monument can be associated with the first type of wooden churches in Povazhye of the 17th century. Wooden churches are classified according to their space-planning solution. The first type incorporates churches with a single attachment and a long refectory. The attachment is a log structure adjoining the main volume of the church on its western side (altar). The altar attachment is narrower than the prayer room. The refectory, on the contrary, is generally wider or continuing the main volume of the building. Despite the similarity in plan, the roofs of churches could vary. Let us have a look at the buildings of this type that used to exist in Povazhye.
The Exaltation of the Holy Cross Church (Krestovozdvizhenskaya) (1623) in the settlement of Kurgomen presented the same architectural composition of an octagon-on-quadrangle with tented roof. We know that the church altar was five-sided. The refectory “joined the church on the northern and southern sides”, i.e. it extended from two opposite sides of the main quadrangle. It is mentioned that the church had never been repaired as of 1911, and it “needed mending”. This is indicated by the absence of cladding, which is a clear sign of late renovations. The monument was lost in 1919 during the civil war.
Thanks to V.V. Suslov, we have detailed drawings of the Church of Florus and Laurus (1647) of the Blagoveshchensky parish. This was the same type of church: an octagon-on-quadrangle with a tented roof and five-sided altar. The ceiling beams in the refectory were supported by four pillars, same as with the Saint Elijah Church in the Seletsky parish. There was a parvis on the western side of the refectory. The porch of the church is of particular interest; we can see a similar porch on images of the Saint Nicholas Сhurch (1790) in the village of Gridinskaya, Velsky district, by the same author [6]. We know that the Church of Florus and Laurus was re-built in 1792, and then once again in 1885. Apparently, the porch captured by V.V. Suslov dated back to the 19th century. Measurement records indicate a richly decorated five-sided portal leading from the refectory to the main volume flanked on both sides by two windows with forged grates. We can still see this configuration of the refectory's eastern wall in the Entry of the Theotokos into the Temple (Vvedenskaya) Church (1738) in the village of Sidorova Edoma, Krasnoborsky district, the Vasilyevskaya Church (18th century) in the village of Chukhcherma, Kholmogorsky district, and the Church of the Nativity of the Theotokos (Bogoroditserozhdestvenskaya) (1794) in the village of Bolkachevskaya, Shenkursk district [7].
Another church of the first type is the Annunciation (Blagoveshchenskaya) Church (1677) in the town of Bereznik (Fig. 1). Comparing this church with the above structures, one can clearly see the difference in the proportions of the main volume. The church in Bereznik had a lower octagon and a small-diameter tent. The combination of such tent with wide overhangs (politsa) was more characteristic of 18th-century chapels, such as the Exaltation of the Holy Cross Chapel in the village of Vasilyevskaya, the Saint George Chapel in the village of Shotogorka, or the Saint Nicholas Chapel in the village of Ust-Yozhuga. The churches of the Kurgominsky parish and the Blagoveshchensky parish also featured octagons lower than quadrangles, but their tents looked quite proportional. The church in the Seletsky parish had the octagon and quadrangle of similar height. In terms of proportions, the massive octagon gravitates more to churches built as octagons from the ground, such as: the Saint Nicholas Church (1587) in the village of Lyavlya, Primorsky district; the Saint Vladimir Church (1642) in Bolshaya Sludka, Krasnoborsky district; the Candlemas and the Archangel Michael (Sreteno-Mikhailovskaya) Church (1655) in the village of Krasnaya Lyaga; and the Saint Nicholas Church (1695) in the village of Astafyevo, Kargopolsky district.
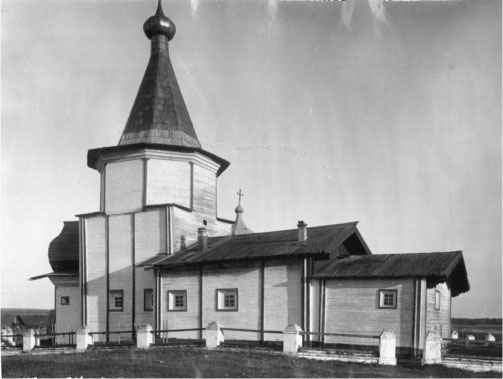
Annunciation Church in Bereznik (1677).
17th-century churches with a similar space-planning solution can be found in other districts of Arkhangelsk region: the Saint Nicholas Church (1670) in the settlement of Volosovo, the John Chrysostom Church (1665) in the village of Saunino, Kargopolsky district, the Saint Nicholas Church (1661) in the village of Nizhmozero, Onezhsky district. One distinctive feature setting these structures apart from the churches of Povazhye was the presence of corbel arches (kokoshnik) on the corners where the quadrangle changes into the octagon. Despite having a seemingly similar general composition, the Saint Nicholas Church (1618) in the settlement of Purnema and the Saint Nicholas Church (1638) in the settlement of Maloshuyka, Onezhsky district, did not have a long refectory. Instead, there was a closed parvis made of logs annexed to the quadrangle [8]. We can see a similar composition in a later monument – the Church of Dmitry Solunsky (1784) in the settlement of Verkhnyaya Uftyuga.
In Vologda region, in the village of Saminsky pogost, there is the Church of Elijah the Prophet (1692) with the same layout in plan, but the spatial configuration is different: the transition from the quadrangle to the octagon is more complex, and the altar has a stepped roof not typical of the churches of Povazhye.
Wooden churches of the first type could be seen in Povazhye in the 18th century too. This signifies a long-lasting tradition. Nowadays, the Saint Elijah Church (1798) in the village of Seltso is the only tented roof church still standing with its top intact. The main volume of the church consists of an octagon based on a quadrangle, with an annexed five-sided altar and a two-pillar refectory. These structures share the same layout in plan: the Church of Saint Michael the Archangel (1772) in the settlement of Zaostrovye (Yakovlevskaya Church), the Church of the Holy Sign (Znamenskaya) Church (1762) in the settlement of Verkhnyaya Kitsa, the Saint Nicholas Church (1774) in the settlement of Kalyi.
The most common compositional solution for the first type is an octagon-on-quadrangle with a tented roof, but other solutions also existed.
The Church of Paraskeva Friday (1632) in the village of Korbala was the usual quadrangle in plan with one attachment (altar) and a long refectory. One distinctive feature of this structure was the proportions of the octagon as compared to the main volume quadrangle. The octagon here was not a full-scale tier of the church, but more like a part of the top section – a “neck” for a small octagonal onion-shaped dome (puchina). This top section design appeared in later structures of Povazhye, such as the Church of Vlasiya (1795) in the settlement of Tulgas, and the Saint Nicholas Church (1799) in the Verkhne-Padengsky Nikolsky parish. We know that the church in the village of Korbala was moved several times, the last time in 1797, so the current top section of the church is most likely not original. This is confirmed by a reference from the early 20th century saying that the Church of Paraskeva Friday in the village of Korbala “in appearance is identical to the Saint Elijah church (1685), with a tented roof”. We have no information as to the exact appearance of the Saint Elijah church back in the day.
The Entry of the Theotokos into the Temple (Vvedenskaya) Church (1684) in the settlement of Osinovo (Fig. 2) looked completely different, but it featured the same layout in plan. Its uniqueness lies in the top section in the form of a double wedge above the main volume [9].
Thanks to D.V. Mileev, the drawings of the church were preserved. “The width of the church is 5, length 9⅓, height 15 sazhen. Two high roofs are covered with white iron (as of 1911)… There are two pillars in the middle of the refectory, which are decorated with a carved rope pattern, with benches all around”. We only know of one equivalent with a similar top section, and only from written sources: the Annunciation Church (1637–1639) [10].
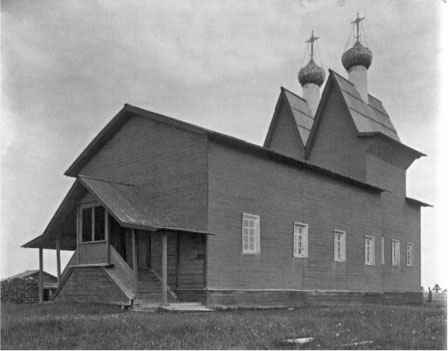
Entry of the Theotokos into the Temple Church in the settlement of Osinovo (1684).
3. WOODEN CHURCHES WITH TWO ATTACHMENTS
In the 17th century, there were occasional structures with a single steep gable (“wedge”) top in Povazhye. For example, the Church of Dormition (1675) in the village of Ust-Padenga represented a klet-type structure with two attachments on a high ground floor with a steep gable roof (Fig. 3). Churches with such plan layout belong to the second type of wooden churches that existed in the 17th century in Povazhye.
The Trinity Church (1666) in the village of Shegovary is also classified among churches with two attachments, but it had an octagon-on-quadrangle design with a tented roof. Its outstanding feature was two corbel arches (kokoshnik) on pedestals. We can see similar elements on yet another Povazhye monument – the Saints Peter and Paul Church (1729) in Ust-Syuma, as well as on the Saint Nicholas Church (1763) and the Trinity Church (1727) in the settlement of Nyonoksa, the urban district of Severodvinsk, Arkhangelsk region.
The Saint Elijah Church (1685) in the village of Korbala represents the second type of structures – a quadrangle with two attachments (Fig. 4). Apart from the narthex on the western side, the main volume was surrounded by a parvis. A parvis could also be found on the churches in Shegovary and Ust-Padenga.
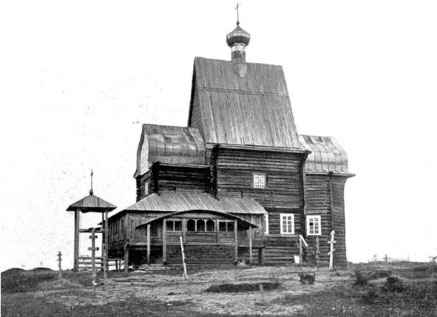
Church of Dormition in Ust-Padenga (1675).
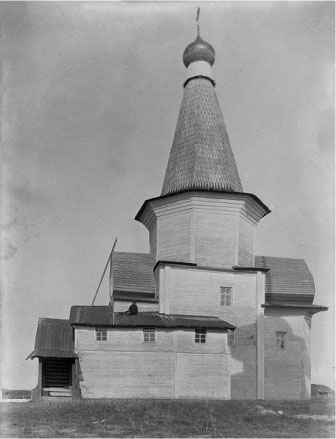
Saint Elijah Church in Korbala (1685).
The tradition of building churches with two attachments steadily continued into the 18th century. New churches of this type with tented roofs appeared in Shenkursky Uyezd: the Trinity Church (1707) in the settlement of Rostovskoye, the Saints Peter and Paul Church (early 18th century) in the village of Shastki, the Saint Elijah Church (1793) in the settlement of Kurgomen. Despite the similarity in the general architectural composition and the top section, each structure is different from the others. The churches in the villages of Korbala, Rostovskoye and Shastki feature a five-sided altar. In Rostovskoye, the church composition is supplemented with a side altar in the north end. The proportions of the main volumes are different, too. The churches in the villages of Korbala and Rostovskoye have the closest octagon-to-quadrangle height ratio to that of the churches in Shegovary and Ust-Syuma. The churches in Kurgomen and Shastki have low octagons (relative to quadrangles); the barrel (“bochka”) tops of the side attachments only touch the quadrangle heightwise.
4. WOODEN CHURCHES WITH FOUR ATTACHMENTS
A distinctive feature of the Church of Dormition (1667) in the village of Sulanda is the presence of four attachments oriented in cardinal directions with bochka-type tops (Fig. 5). This layout represents the third type of wooden churches in 17th-century Povazhye. This is a traditional solution for a wooden temple in the early 17th – first half of the 18th century. This category, an octagon-on-quadrangle with four attachments, includes two churches in Shenkursky Uyezd that were built later, which signifies ongoing traditions in construction: the Church of the Nativity of the Theotokos (1726) in the settlement of Zaostrovye (Yakovlevskaya) and the Church of the Ascension (1752) in Konetsgorye [11].
Particular attention should be given to the nine-dome Cathedral of Saint Michael the Archangel (1675) in the town of Shenkursk, which is different from the older wooden structures in the form of a heavy quadrangle with four attachments (Fig. 6) [12]. It is closer to the stone architecture of that time.
We can see structures of this layout in other parts of the Russian North. There is the Church of the Ascension (1651) preserved in the settlement of Piyala, Onezhsky district, Arkhangelsk region, and the Church of Dormition (1674) in the settlement of Varzuga, Murmansk region. Both feature a tented roof and stand out due to the multi-tier bochka tops on the side attachments. No such combination can be observed in the churches of Povazhye. The closest equivalent to the church in Suland is the Saint Elijah Church (1786) in the settlement of Vaznetsy, Onezhsky region. Its distinctive feature is the corbel arches (kokoshnik) on the corners at the transition from the quadrangle to the octagon. This architectural element is not generally characteristic of Povazhye tented-roof temples, except for the churches in Shegovary and Ust-Syuma, but the kokoshniks there are standing on pedestals.
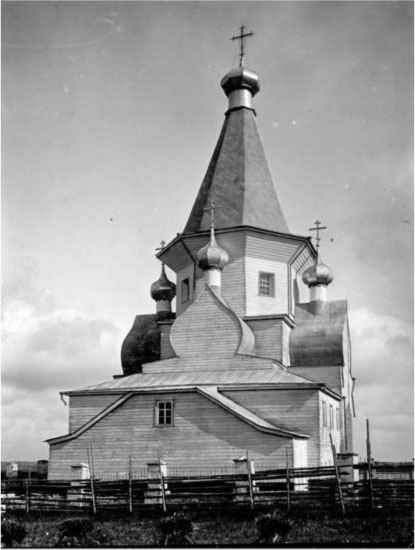
Church of Dormition in Sulanda (1667).
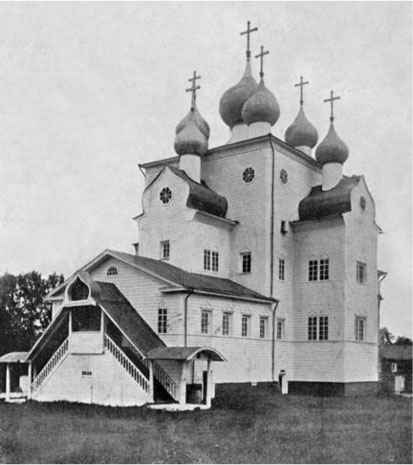
Cathedral of Saint Michael the Archangel in Shenkursk (1675).
5. CONCLUSION
Most 17th-century churches have tented roof tops, but they differ in the space-planning solutions applied. No 17th-century structures built as octagons from the ground have been identified in Povazhye. However, we can see a structure like this built in the 18th century: the Church of the Nativity of the Theotokos in the settlement of Zaostrovye (Yakovlevskaya), which is an octagon from the ground with four side attachments. There is an image of a Povazhye church dating back to the 15th century – the Ledskaya Church (1456) – which was drawn before the church was dismantled due to dilapidation in 1876. It was built as an octagon from the ground with two attachments and a tented roof. This type of structure probably existed in the 17th century, but there is no information about it [13]. From documents of the 19th century, we know about a number of 17th-century structures in Povazhye, but nothing about their specifications or architectural design.
Thus, we can argue that the traditions were quite stable for several centuries. New attachments were likely introduced to increase the area of the prayer room. Tented roof churches of octagon-on-quadrangle type started appearing already in the early 17th century. The number of side attachments varied from one (altar) to four.
The steep gable (“wedge”) top design for churches and chapels is very old, occurring in the 17th-century temples in Povazhye. As for the 18th century, we only know about some chapels with this top. Steep-pitched pointed roofs were very common among the oldest structures located in other areas. The earliest existing church with a steep gable roof is the Church of the Deposition of the Robe from the settlement of Borodava dating back to the late 15th century. In addition, there are a few similar churches of the 17th century, including the Theotokos (Bogoroditskaya) Church originally from the settlement of Tokhtarevo, now in the “Khokhlovka” museum, the Epiphany (Bogoyavlenskaya) Church in the Elgomsky pogost (“churchyard”), and the Saint Nicholas Church in Shalakusha. This was a widely spread type of church tops in the old days.
Summarizing the above, it is worth noting the stability and continuity of traditions in the 17th century. No new architectural and structural solutions appeared in Povazhye at the time, which were not typical of church structures in other areas of the Russian North. This is not the case with the 18th century, when the wooden churches of Povazhye obtained unique, completely new top shapes.
AUTHOR'S CONTRIBUTION
This article was independently written by Olga Zinina.
It is the first attempt at a complex study and classification of wooden church architecture in Povazhye in the 17th century. Equivalent structures from the entire Russian North territory were included in the study. Thanks to new archival materials, new and poorly studied objects were introduced into the scientific discourse. Each object was described from the point of view of architectural and structural design. Due to a significant number of monuments reviewed, we can gain insight into the traditions existing in the 17th century and how stable they were.
The results obtained can be used in the field of restoration and protection of wooden architecture monuments. Little-known objects can be used as equivalents when restoring individual elements and parts of other monuments [14].
The study of 17th-century wooden architecture monuments in Povazhye continues the author's research of the wooden monuments in this area. Together, these works will constitute full-fledged research of local architecture.
ACKNOWLEDGMENTS
The study has been funded via the Russian Federation State Program “Scientific and Technological Development of the Russian Federation”, dated 2019, within the framework of the Fundamental Scientific Research Plan of the Russian Academy of Architecture and Construction Sciences and the Russian Ministry of Construction, 2021, topic 1.1.2.2.
Footnotes
Sazhen is an old Russian unit of length equal to 2.13 meters.
REFERENCES
Cite This Article

TY - CONF AU - Olga Zinina PY - 2023 DA - 2023/01/10 TI - Wooden Architecture in Povazhye in the 17th Century in the Context of Church Building in the Russian North BT - Proceedings of the 4th International Conference on Architecture: Heritage, Traditions and Innovations (AHTI 2022) PB - Athena Publishing SP - 87 EP - 93 SN - 2949-8937 UR - https://doi.org/10.55060/s.atssh.221230.012 DO - https://doi.org/10.55060/s.atssh.221230.012 ID - Zinina2023 ER -









