Revised 14 April 2022
Accepted 14 October 2022
Available Online 21 November 2022
- DOI
- https://doi.org/10.55060/s.atssh.221107.016
- Keywords
- Mountainous terrain
Urban complex
Bachu culture - Abstract
As a multi-functional complex, cultural square is an important venue for public activities and communication in a city. Together with the complicated mountainous terrain, it has become an important element for expressing the historical and regional cultural landscape of a city and is of great significance to improve its cultural taste. This article takes Bachu New Era Cultural Square — the first urban complex in the county of Badong — as an example, to analyze its urban complex design in integrating mountainous terrain, traffic streamline, and multi-functions in order to create its distinctive features with local Bachu culture.
- Copyright
- © 2022 The Authors. Published by Athena International Publishing B.V.
- Open Access
- This is an open access article distributed under the CC BY-NC 4.0 license (https://creativecommons.org/licenses/by-nc/4.0/).
1. PROJECT BACKGROUND
“How to realize the positive interaction between planning history and theoretical research, urban and rural construction and heritage protection is a topic of common concern for theoretical researchers and planning practitioners” [1]. Badong County is located in Tujia and Miao Autonomous Prefecture in the west of Hubei province (Fig. 1). Due to its special geographical location, Badong is built on the mountain and faces the river with undulating terrain, similar to Chongqing. As a typical resettlement city of the Three Gorges, Badong is also the gateway of the Jianghan Plain and Dongtinghu Plain into the hinterland of Bashu, which combines the characteristics of Bashu culture and Jingchu culture and forms a unique Bachu culture. Badong county government has determined the development policy of “cultural tourism city, Tujia style window city, architectural exhibition city and port trade city”. It has achieved rapid development in economy, cultural construction and other aspects. Bachu New Era Cultural Square emerges at the historic moment.
This project is located in Xirangpo, Badong County, backed against mountains, adjacent to the west Wuxia of Yangtze River. Facing Shennong Creek, it is close to Badong Port, Shennong Creek Tourism wharf, and the Ring Line 209. Leading treasure land of the project will become the urban core business center that can radiate to both sides of the river in Badong (Fig. 2). “Starting from the three aspects of epistemology, methodology and practice of philosophy, a three-in-one landscape architecture pattern has been formed, with environmental ecology as the background, human behavior as the space activity, and space form creation and maintenance as the space” [2].
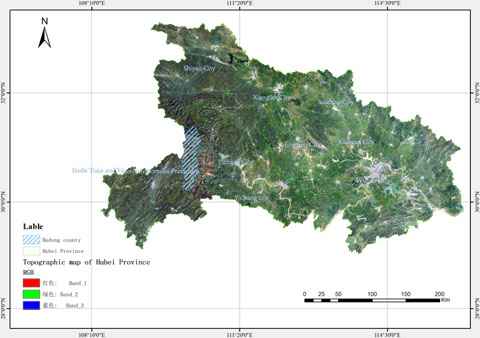
Location map.
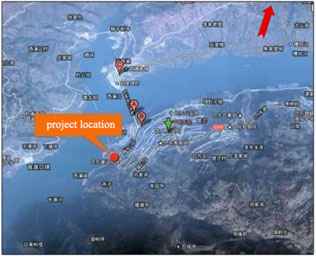
Project location.
2. RELATIONSHIP BETWEEN ARCHITECTURE AND TERRAIN
Badong County, where the project is located, has a long and narrow landform (Fig. 3), high in the west, low in the east, with rolling mountains in the north and south. Its topographic and geomorphic features include rugged terrain, undulating mountains, deep valleys, and vertical and horizontal gullies, which are typical karst landforms. The project site also presents this special feature. The height difference of the site fluctuates greatly. There is a 5-meter difference in height along the Yaniang Road. The height difference along the winding mountain lane is 15 meters. And the maximum number is up to 20 meters. Besides, there is mountain gully inside the project site. With such complex adverse terrain conditions, how to combine the terrain, integrate the spatial layout of the multi-functional complex and sort out the traffic flow line are the difficult considerations in this project design (Fig. 4).
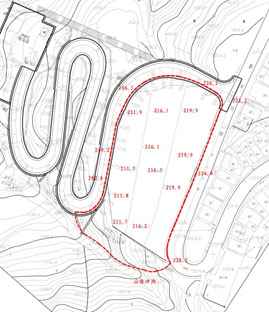
Topographic map.
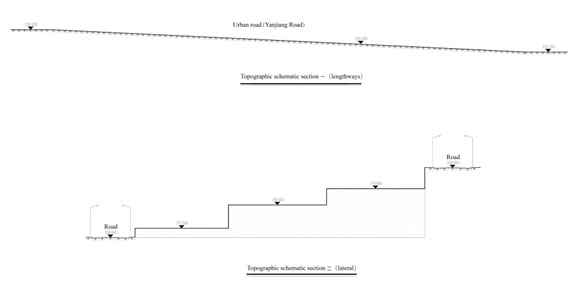
Schematic section.
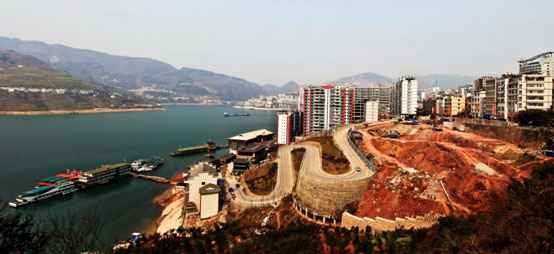
Current terrain photograph.
“China Battalion city pays attention to the planning and design of the overall pattern and pursues a square and straight environmental order. However, in practice, combined with the specific characteristics of the land and rivers where it is located, it is good at adapting to changes of the environmental situation and skillfully adjusting the urban pattern to form a flexible spatial layout” [3]. Therefore, in the layout of the complex, several functional spaces such as commercial, residential lobbies and parking lots are embedded into the mountain to make use of the adversity (Fig. 5). In the vertical direction, functional rooms are arranged reasonably along the winding road with a big slope, following the terrain decreasing successively from east to west. For the treatment of height difference, the traditional earthwork filling and digging method is not adopted to level off the whole site. Instead, it is built according to the actual situation, completely complying with the terrain, forming multi-stage platform and decomposing the height differences. Due to the large platform height difference and varied building area requirements, buildings with different functions are relatively evenly distributed on the land with different height difference, in order to maximize the use of land resources and avoid excessive concentration on a specific function. In accordance with the topography, the whole building takes on a step-like layout as the ground rises, which helps achieve the effect of well-proportioned and well-spaced (Fig. 6).

Block model.
Besides, the height difference is used to set up different traffic flow lines and entrances according to different functional requirements. People of business and apartment-style offices enter mainly from the high road along the river in the east, while people of residence and leisure travel enter from the lower part along the zigzag road to the cruise ship terminal (Fig. 7). Underground parking lots and freight entrances and exits are also located in the areas with smaller flow of traffic (Fig. 8). The streamline of the complex is clear, and the height difference is used to set different spaces without interfering with each other. Additionally, the damage to the terrain is effectively reduced owing to partial stilts. The building is not completely constrained by the terrain, and the space is also utilized to the maximum extent. In this case, the lighting and ventilation are accordingly enhanced. The complex is embedded in the mountain. The dynamics caused by the difference in height and the pleasure gained from the irregular topography are perfectly reflected. The complete match between the architecture and the environment forms an uncopyable mountain architectural form (Fig. 9).
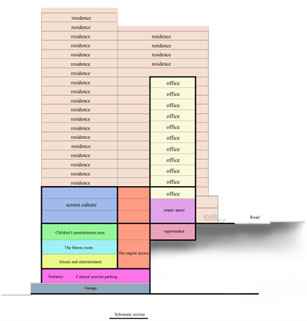
Schematic section (I).
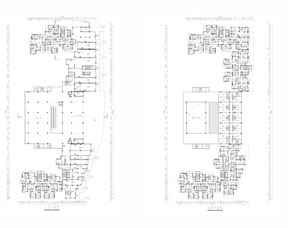
Business plan.
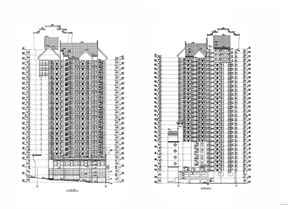
Elevation.
3. DESIGN CHARACTERISTICS OF THE COMPLEX
3.1. Functional Composite
“Lefever, a representative scholar of urban space sociology, believes that human development will go through three main stages: agriculture, industry and city. Among them, the core of agricultural society lies in meeting the basic ‘needs’ of human beings, the operation logic of industrial society is “work”, and the mature urban society revolves around ‘entertainment’” [4]. Bachu Cultural Square integrates the five core functions of cultural center of film and television, cultural tourism business district, leisure and entertainment, residence, apartment office, realizing the “city within a city” (Fig. 10). The four elements of urban function, namely living, working, recreation and transportation, are highly clustered and gathered. It becomes an urban complex with several interwoven and inseparable functions, achieving a complete supporting system of work, life, culture and entertainment. It creates a prosperous urban life for Badong people and sets up a new cultural and commercial experience mode for Badong.
The underground parking lots on the third and fourth basement floors are located on the lowest terrace of the base, closest to the river. They still have good lighting and ventilation even under the city road, making them precious sunny parking lots. The overhead non-motorized parking lots make the most of the terrain and reflect the style of stilted architecture of Tujia minority in western Hubei. The first basement floor is laid out with business activity areas such as large supermarkets or furniture stores, which requires relatively less lighting. Due to the limitation of site factors, the residence is arranged from the second basement floor. However, residential sunshine is not affected because of the height difference and the open vision. The residence plan is arranged in an L-shape on both sides of the complex to ensure the north-south orientation of the rooms. For the rooms with undesirable orientation, they are presented with good views. The business forms from the first to third floors mainly include fashion clothing, jewelry, cosmetics, shoes, bags, children's education and entertainment, digital home appliances, and catering. The fourth floor is the audiovisual entertainment center for movie theater and video game center. An office building is located in the middle between the two towers.
There is a height difference of six meters from north to south along the river road, with a steep slope. In order to ensure the seamless integration between the shops along the street and the urban road, the combination mode of inner street shop + outer street shop + 2-storey shops is adopted. Plus, the shops with a height of 4.5-7.5 meters can be divided flexibly, offering much freedom for the businesses (Fig. 11). With the main entrance of the business as the center of the large square, the ground in front of the shops is integrated with the pavement and the landscape pool steps, dissolving the height difference of the site unknowingly. “‘Dynamic’ emphasizes the interaction between people and scenery; ‘quiet’ emphasizes sightseeing and recreation, providing people with an environment for a short rest and relaxation” [5].
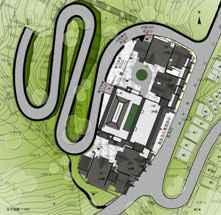
General plan.
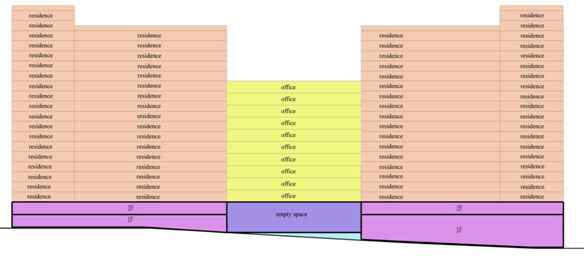
Schematic section (II).
3.2. Continuous Space
The internal space of the complex is diverse and complicated. It is of necessity to design a convenient route with the expectation of constructing multi-level connections in the air, ground and underground, and further to form a complementary, flowing and continuous connection system. The mature traffic system is to be established. Two automatic pedestrian ramp, ten escalators, four direct elevators, two freight elevators and eight evacuation stairs, are to achieve a real three-dimensional shopping environment, and the different functions of the internal space are integrated delicately at the same time. A complementary and continuous space system is accordingly created within the buildings despite the sophistication of the complex.
3.3. Architectural Modeling Design
Although the complex contains 5 buildings of different heights, the facade style of the buildings is unified in accordance with the external space environment. The structure of the complex is mainly composed of board type and tower type. The model of the complex adopts new Chinese style, striving for being simple, grand and up straight in the shape. The surface of the residential tower facade is smooth and neat with little decoration. The employment of vertical and horizontal lines represents strong modern style. The reaching slope roof and the stilted building form make the architecture with Bachu style.
Apartment office building is flat, the facade with vertical board, horizontal grille, iron bar board and concavo-convex balconies combined into a simple modern style form. The modern simple style can be seen in the commercial podium building. Consistent with the roof in style, the adjacent part is designed with the traditional gate, highlighting the entrance space of the cultural square as well as reflecting the local characteristics of Tujia. The whole complex is huge and magnificent and serves as the landmark of Badong. And it becomes the important architectural landscape of the entrance of Shenlong Creek, a national 5A tourist attraction (Fig. 12).
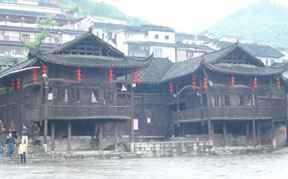
Entrance of Shenlong River.
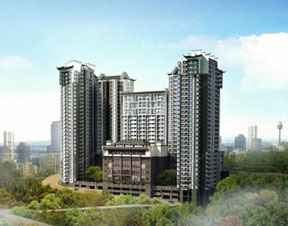
Aerial view.
3.4. Landscape Design
Due to the special location and high elevation without shielding, the complex has a good landscape effect, with an around view of Yangtze River and Shenlong Creek. Therefore, large-area windows are installed in both residential buildings and office buildings to maximize the advantage of river view (Fig. 13). There is not much green space resulting from the limitation of the site. Instead, the space above the parking lots is used to enclose and form a small courtyard. Flat roof also adopts roof greening to make the most of greening space available. The natural greening around makes the best landscape of the complex that in this case seems to be a landscape in nature. It embodies the complete integration of artificial landscape and natural landscape, creating the ecological landscape space of nature and harmony and achieving the effect of mutual dialogue, penetration and integration between the architecture and its surrounding environment, in order to realize the architecture of landscape in the true sense (Fig. 14).
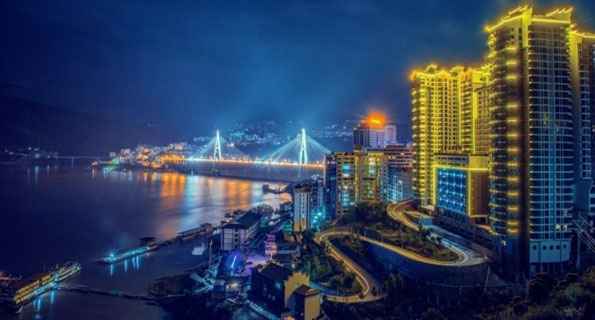
Night scene.
4. CONCLUSION
“The design of buildings should first meet the needs of users, and on this basis, it will be limited by urban planning, surrounding environment, regional culture and other factors” [6]. The project is located directly above Badong's tourist terminal and has become a tourist landmark in Badong. As a complex with complete functions and facilities, it reflects the new trend of balanced development between commercial and residential purposes. The commercial space is with sufficient sunlight, north-south transparency and natural lighting and ventilation, and the vertical transportation is efficient and convenient. The people-oriented ideology in the design played an important role in the outbreak of COVID-19 pandemic in early 2020. The mufti-functional complex with intensive use of land, health and efficiency will constantly integrate into a diversified space more suitable for the change of people's behavior mode in the social transformation.
REFERENCES
Cite This Article

TY - CONF AU - Dandan Zheng AU - Jian Kuang PY - 2022 DA - 2022/11/21 TI - Study on Urban Complex Design: Taking Bachu New Era Cultural Square as an Example BT - Proceedings of the 8th International Conference on Arts, Design and Contemporary Education (ICADCE 2022) PB - Athena Publishing SP - 85 EP - 91 SN - 2949-8937 UR - https://doi.org/10.55060/s.atssh.221107.016 DO - https://doi.org/10.55060/s.atssh.221107.016 ID - Zheng2022 ER -









